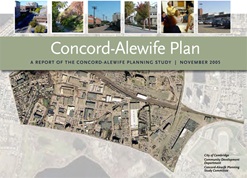Concord Alewife

The Concord-Alewife Rezoning and Design Guidelines were adopted by the City Council on June 26, 2006. The changes have been incorporated into the Cambridge Zoning Ordinance and Zoning Map.
With adoption of the Concord Alewife zoning, the City Council has taken a significant step toward creating a much more vibrant, mixed-use Concord Alewife area – an area more in keeping with the rest of Cambridge – while respecting the area’s importance as an incubator of new businesses.
The vision for the area is to encourage a mix of uses that over time will enliven the area, create an identity and sense of place, and take advantage of the area’s proximity to transit and to open space resources.