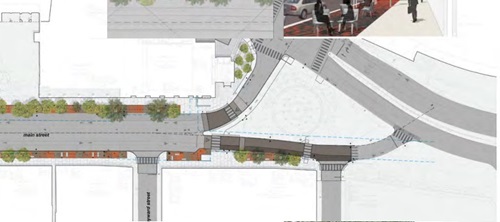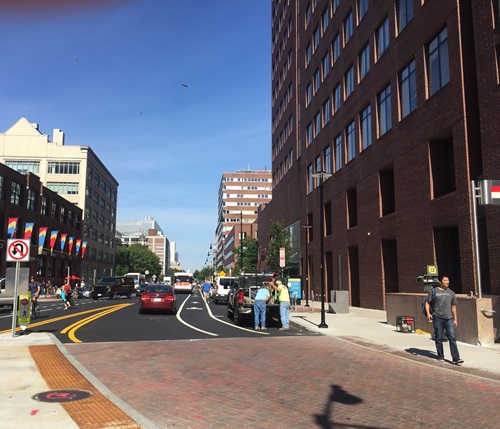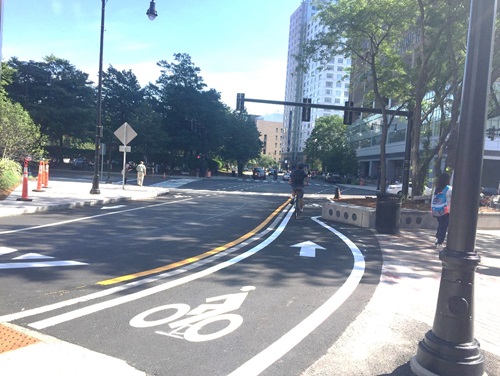- CDD>
- News>
- Contra-flow Bicycle Lane at Main Street and Third Street
Contra-flow Bicycle Lane at Main Street and Third Street
7/12/2016 • 8 years ago
 The information on this page may be outdated as it was published 8 years ago.
The information on this page may be outdated as it was published 8 years ago.
Hey, What’s Up with That?
Last month, the construction of a new innovative facility in Cambridge had some people wondering what it was and why it looked the way it did. Here are some facts.
Background
Through the Kendall Square Planning Study (K2C2 ), a plan of improvements for Main Street (Ames to Wadsworth) was developed. The planning process included extensive public involvement and review. The project focuses on creating an enhanced experience for people who walk and bike, with reconstructed sidewalks, full bike lanes, and a contra-flow bicycle facility to enable people on bike to access Third Street from Main Street. There are also substantially improved transit accommodations, and substantial street furnishings, including seating, bus shelters, a new large size Hubway station, and bike parking, including artist designed bike racks. Please also check the K2C2 website for more information on this project.

Main Street Bicycle Lanes
Because Main Street is a primary setting for transit vehicles, the parking lanes on Main Street are significantly wider than usual, at 8’6” on the south side and 10’ on the north side, where most of the vehicles are buses, shuttles, and taxis. The bicycle lanes are also wider than standard, at 5’ 5”. The combined width of the parking and bike lanes provides more space for people to ride significantly away from any parked cars.

What is a Contra-flow Bicycle Lane?
Contra-flow bicycle lanes are bicycle lanes designed to allow bicyclists to ride in the opposite direction of motor vehicle traffic. They convert a one-way street into a two-way street: one direction for motor vehicles and bicycles, and the other for bicycles only. Such facilities provide more direct connections for people on bicycle.
What’s Up With the Granite Block?
When the project was designed, the plans for Galaxy/Point Park, where the Steam Fountain is, were to completely raze the Park and start afresh with a new concept. Since then, the Cambridge Redevelopment Authority (CRA), who owns the fountain, has decided to keep the artwork that is there and do some enhancements to make the park a more inviting place. See plans for these upcoming improvements here.
The contra-flow bicycle lane is a one-way facility and was designed to be wider than the minimum, in order to make the facility more comfortable. However, there is a reduction in the width where the granite and concrete seating wall is [see photo]. The granite structure is a fully integral part of the vent system for the pump/electrical room that sits underneath Point Park and feeds the fountain in the park. As a result, making additional changes to that area is extremely complicated and costly, and well beyond the scope of the Main Street Reconstruction project. One entire granite block was removed in order to be able to build this part of the facility; we are looking at whether it may be feasible to further shave down the seating wall and reduce the narrowing point, but those changes are still under design and are unlikely to eliminate this issue entirely. It was also not physically feasible to narrow the roadway width for multiple reasons, including that there is a with-traffic-flow bike lane and travel lane that needs to accommodate turning buses, and substructure elements that defined where the granite curb could technically be located.
That said, the width of the cycle track in this area is 4 feet, plus the additional buffer of the granite curb to the street, which meets minimum standards for a one-way cycle track; the remainder of the cycle track is 8 feet wide. The striping that is intended to call attention to the narrowing has inadvertently made the area look even narrower than it actually is; the good news is that it is very noticeable, so people traveling on it will be sure to see it.
While this facility did not completely meet its ideal design, the City did not feel that this very short section where the cycle track is narrowed should prevent us from installing this important connection, particularly since many people were already starting to bike the wrong way along the new roadway section that connects from Third Street to Main Street. In addition, we would consider much of this area to be shared between bikes and pedestrians, given the raised crossings of Main Street and the adjacent park. As a result, people biking should expect to operate at a relatively low speed through this area.

What’s Next?
This area is still in construction, and not all the signs and markings have been completed.
City staff will continue to look for ways to make this area clearer and more comfortable, including potentially placing reflective tape on the seating wall and looking at whether any additional signs or pavement markings are needed, without making the area too busy or cluttered.
There is also some additional wayfinding and guidance signage that was intended to be added, which will help to clarify the movements and expectations for people traveling in the area, particularly for the Main Street to Third Street direction.
For More Information
For more information on bicycle infrastructure or bicycle programming in Cambridge, please contact Cara Seiderman, cseiderman@cambridgema.gov, 617/349-4629.