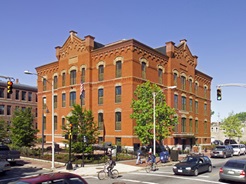344 Broadway City Hall Annex Building Profile

Cambridge’s First Municipal Green Building
The revitalization of the City Hall Annex is an innovative project in which a historic public building was preserved and renovated with the latest in environmental design and technology. Under the leadership of City Manager Robert W. Healy, the City of Cambridge teamed with HKT Architects and Consigli Construction to demonstrate leadership in green municipal design. The Annex was built according to guidelines set by the U.S. Green Building Council (USBGC) Leadership in Energy and Environmental Design (LEED) program. The building’s “green” features help reduce energy consumption by almost 50% compared to a conventionally constructed building.
The building houses five City departments- the Animal Commission, the Cambridge Arts Council, the Community Development Department, the Conservation Commission, and the Traffic, Parking & Transportation Department.
History
The Annex was originally built in 1871 as the Harvard Grammar School and was considered innovative for its time. After a fire caused considerable damage to the original mansard roof in 1899, the building underwent extensive renovations led by architect George Fogerty. The renovations included a new third floor topped by a brick parapet. In 1939, the building was converted to municipal use and the parapet was removed due to structural issues. During the 2002-2003 reconstruction, the goal included restoring the building to its original 1899 appearance. The historic exterior of the building was preserved and the brick parapet was recreated to capture the building’s historical significance. The Annex represents the latest in technology to demonstrate the City’s commitment to civic responsibility, the environment, and historic preservation.
Green Building Features
The Annex is a model for sustainable urban redevelopment. Energy efficiency upgrades and solar power generation uses less fossil fuel energy for heating, cooling, lighting, and office equipment than a conventionally designed building. In addition to saving the City money, the green design results in a 43% reduction in greenhouse gas emissions.
The green features of the Annex include:
- Water Efficient Landscaping: This feature reduces water usage by 50%.
- Alternative Commuting Options: An indoor bicycle storage room, outdoor bicycle racks, two City bicycles for employees to use, and two designated parking spaces for carpoolers make alternative transportation more appealing to employees. The City also offers subsidized MBTA passes to encourage the use of public transportation and makes car-sharing services for business purposes available to staff who do not drive to work.
- Minimized Heat Absorption: The Energy Star-rated, white roof lowers demand for cooling in the summer months.
- Recycled Materials: Recycled content, including steel framing, carpet and ceiling materials, was used whenever possible.
- Sustainable Forestry: 50% of the wood used in the building came from forests certified by the Forest Stewardship Council as sustainable.
- Indoor Environmental Air Quality: Carbon dioxide sensors ensure fresh air circulates the building. Water-based products were used whenever possible and low-emitting volatile organic compounds were used for paints, adhesives, carpets, and wood products.
- Solar Power: A 26.5 kilowatt solar photovoltaic system funded by the Massachusetts Technology Collaborative generates about 10% of the building’s electricity. Production data from the PV system can be seen at http://www.soltrex.com.
- No Furnace or Boiler: A ground source heat pump system in three 1200-foot deep wells provides all heating and cooling. There is no boiler or furnace in the building.
- Maximized Daylighting: 90% of workspaces have outside views reducing the need for lighting during the workday.
- “Intelligent” Lighting: Daylight and occupancy sensors minimize electricity demand.
- Targeting Energy Use: A displacement ventilation system and heat recovery system in public meeting rooms ensures 100% of air is provided from outside the building while minimizing heat loss by pre-heating the incoming air with heat from the outgoing air.
Public Art
The Cambridge Arts Council commissioned nationally recognized artist Mike Glier to create the unique public art housed in the atrium of the renovated Annex. Glier created Town Green, a group of large-scale wall paintings that evoke the City’s commitment to civic responsibility, green design, historic preservation, and public transparency. The art was inspired from the mission statements of the five departments housed in the building. Themes of Transparency, Flow, Growth, and Pleasure are captured in the paintings’ subjects including a dog walker, office workers on a coffee break, and a bicycle left at a parking meter. Town Green fills the Annex atrium with a visualization of growth and renewal.
Magazine Articles
An article published in Preservation magazine discusses the integration of LEED and historic preservation during the reconstruction of the City Hall Annex.
An article in High Performing Buildings, the magazine of the American Society of Heating, Refrigerating and Air-Conditioning Engineers, discusses the integration of energy saving features and historic preservation.
Go to the on-line article Old is New Again.
Awards
- LEED Gold Rating, September 2005, U.S. Green Building Council
- AltWheels Green Pioneers Award – Highest Rated Municipal LEED Project in New England, September 2007
- Environmental Design and Construction Magazine, Excellence in Design Award, September 2005
- Build New England Award, Associated General Contractors 2005
- Massachusetts Historical Commission Preservation Award 2005
- Massachusetts Municipal Association Innovation Award 2005
- Cambridge Historical Commission Preservation Award 2004
- Building Design & Construction Magazine Reconstruction and Renovation Award 2004
Quick Facts
- Architects/Interior Design: HKT Architects Inc. - William Hammer AIA, principal architect; Kevin O’Neil, project manager; Marta Kabalin, interior design; Zeljko Toncic AIA, LEED certified professional, documents review.
- Engineers: Arup - Mechanical, Electrical & Plumbing systems; Weidlinger Associates, Inc. - Structural systems; Beals & Thomas, Inc. - Civil engineering.
- Consultants: Hammer Design Landscape Architecture.
- General Contractor: Consigli Construction Co., Inc.
- Size: 33,216 square feet
- Cost: $11.76 million: ($1,480,000 - design; $9,870,000 - construction; $410,000 - FFE)
Helpful links