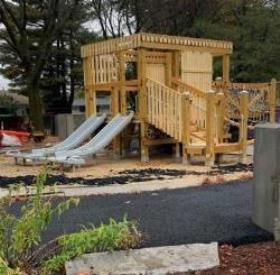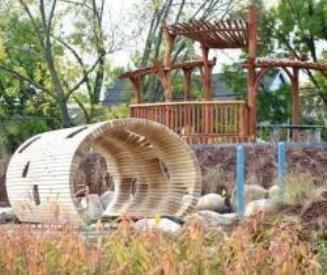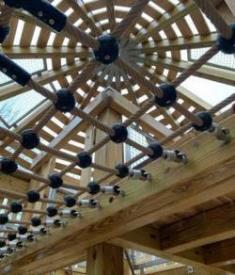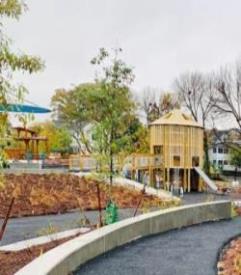The Louis A. DePasquale Universal Design Playground is now open for the Cambridge community to enjoy. Located at Danehy Park on Field Street, the 30,000 square foot play area is the first in Cambridge to fully incorporate Universal Design (UD) - the concept that all parts should be as usable as possible, without changes, by everyone. In addition to physical accessibility, UD takes sensory, cognitive, and emotional abilities into consideration to create an environment that is welcoming to all people to the greatest extent possible.
The Cambridge City Council voted on November 15, 2021 to name the playground after City Manager Louis A. DePasquale in recognition of his commitment to bringing the Universal Design Playground to fruition and to ensuring community involvement and engagement throughout the process.
Learn more about the playground!
Update (July 2024):
Louis A. DePasquale Playground named a 2024 "Best of Boston" / Best Outdoor Play Space by Boston Magazine. Learn more.
Update (June 8, 2022):
The current slide at the large play structure at the DePasquale Universal Design Playground is temporarily being replaced by a rope climber. A new slide has been ordered and will be installed when delivered in the near future.
Update (December 30, 2021):
The Universal Design Playground is open to the public, effective 12/30/21 at 11:00 a.m.
Update (December 17, 2021):
As part of the construction finalization process, it was determined that the climbing ropes in the large play structure require some modifications. It is anticipated that the modifications will be completed in January 2022. Until that time, the playground will not be open to the public.




A new playground will open for the community to enjoy at Danehy Park. Located between Field Street and the Briston Arms residential complex, the 30,000 square foot play area is the first playground in Cambridge to fully incorporate Universal Design (UD) - the concept that all parts should be as usable as possible, without changes, by everyone. In addition to physical accessibility, UD takes sensory, cognitive, and emotional abilities into consideration to create an environment that is welcoming to all people to the greatest extent possible.
While many of Cambridge's playgrounds include elements of UD, by constructing a playground that demonstrates UD principles in every feature, the City advocates for a more inclusive way of thinking about built spaces.
PROCESS
To view the concept plans for the Cambridge Universal Playground, please click here.
A feasibility study for the project, conducted by CDM/Smith, was conducted in 2018 and included site analyses, conceptual layouts, anticipated permitting needed, construction and demolition impacts, cost estimates, and other items to consider in the development of the design.
The City used information from the Feasibility Study to guide the creation of a Request for Proposals (RFP) for design services for the new playground. The firm Weston & Sampson, was selected to lead a team of designers, engineers, architects, landscape architects, and environmental scientists to design the new park.
A Focus Group comprised of city staff, parents, abutters, and educators was also created to work closely in coordination with the design team as well as solicit input from residents throughout the public process to develop park concepts and design.
There have been 5 Focus Group meetings since spring 2019:
- Thursday, April 25, 2019
- Thursday, May 30, 2019 (site visit to Menino Playground at Spaulding Rehab Hospital)
- Thursday, August 1, 2019
- Thursday, October 17, 2019
- Thursday, December 5, 2019
The second community meeting to discuss the new playground was held on Thursday, December 19th, 2019, at the Russell Youth Center. City staff along with the design firm of Weston and Sampson presented initial site analysis findings and preliminary design thoughts for the park.
The first public meeting took place on Thursday October 24, 2019, at the Tobin School Auditorium.
An opening celebration for the new park is scheduled for Saturday, November 13, 2021 at 11am (rain date Sunday, November 14th at 11am)
The second community meeting to discuss the new playground was held on Thursday, December 19th, 2019, at the Russell Youth Center. City staff along with the design firm of Weston and Sampson and a focus group of parents, educators, and caregivers will presented initial site analysis findings and preliminary design thoughts for the park.
Because a portion of the site is former landfill, the design is subject to permitting by MassDEP. Once necessary permits are obtained, and pending the conclusion of the community process, construction is anticipated to begin in the spring of 2020 and last about a year.
For more information please contact Paul Ryder, Project Director at pryder@cambridgema.gov
What is Universal Design?
Universal Design is sometimes referred to as human centered design, and is a philosophy that holds that elements and facilities in the built environment should be designed to be maximally usable by everyone without any special adaptations or retrofitting.
The concept of Universal Design goes beyond physical accessibility - and looks to create an environment that is welcoming and usable by all people to the greatest extent possible, regardless of physical ability, and also taking into account sensory, cognitive, and emotional barriers
The new playground is still in the conceptual stage, but will be designed for inclusive play where every user and visitor, regardless of ability or disability, can benefit from play elements physically, developmentally, emotionally, and socially. Through unique play equipment, landscaping, layout, and elevations, the entire park will be designed to factor in not only mobile accessibility, but other potential sensory, cognitive, and emotional barriers.
Universal Design Principles:
Universal Design is a design approach guided by a set of principles that are applied to a specific space or product:
1. Equitable use: The design is useful to people with diverse abilities. The park should be designed so that people of all abilities can enter and use the facility and features together.
2. Flexibility of use: The design accommodates a wide range of individual preferences and abilities. Park features should have the flexibility to be used in different ways.
3. Simple and intuitive use: Use of the design is easy to understand, regardless of user’s experience, knowledge, language skills, or current concentration level. Park design should take into account that features will be used by people of all ages and cognitive levels.
4. Perceptible information: The design communicates necessary information effectively to the user, regardless of ambient conditions or the user’s sensory abilities. The park should provide information in multiple formats, recognizing that people learn in different modes (for example visual, auditory, or experimental).
5. Tolerance for error: The design minimizes hazards and adverse consequences of accidental or unintended actions. Playground challenges should be designed with safety as a top priority.
6. Low physical effort: The design can be used efficiently, comfortably, and with a minimum of fatigue. The park design should recognize that physical activity is just one of many benefits received through play. Park surfaces should be generally level and easy to maneuver.
7. Size and space for approach and use: Appropriate size and space is provided for approach, reach, manipulation, and use regardless of the user’s body size, posture, or mobility. The park should be designed to accommodate the wide variety of user body shapes, sizes, and abilities.
Why Universal Design?
Although the City already works to select and integrate playground equipment during park renovations that allow people with a range of abilities to play together, a Universal Design playground is intended rebalance typical park design considerations and exclusively showcase an overall design, layout, features, and equipment that demonstrate principles of Universal Design.
The park will reinforce the City’s efforts regarding inclusion, which is a priority of the City, particularly for out-of-school time programs through the Department of Humans Services Programs (DHSP), Community Schools programs, child care services, and Recreation programs.
By assessing the full range of possible barriers in the design process, the new park will create a setting in which everyone feels part of the larger community, and a space that they want to and enjoy being in. The park will also serve to highlight importance of Universal Design as applied outside of the context of only parks in order to make the City as a whole more broadly inclusive—from public facilities to services and programs. Application of the principles of Universal Design across the City will help more effectively serve the diverse and growing population of Cambridge.
Location
Danehy Park is a 50-acre recreational facility located in West Cambridge. The park opened in 1990 and is the site of a former landfill. The park is staffed, and currently features ball fields, soccer fields, a football field, running track, children’s play areas, walking and jogging paths, picnic areas, sledding hills, an off leash dog park, restrooms, and parking for more than 300 cars.
The site of the new universal design playground at Danehy Park is an approximately 0.75 acre, underutilized grassy area, bordered by Field Street and the Briston Arms residential complex. There is also a 68-car parking lot for Danehy Park adjacent to the site. The site features a slight berm in the landform surrounded by a crushed stone vent trench, due to fill from the parks original construction.
Nearly all construction and modification to the site will likely require specific permitting due to the site history as a landfill. Some of the fill on the site may also need to be moved to other areas within Danehy Park. The design team will work closely with the City, as well as an LSP, or environmental and engineering professional familiar with the site, throughout the design and construction process.
Letter from Mayor regarding Universal Design Playground
Click here for more information on City parks and playgrounds
Click here for more information on the Commission for Persons with Disabilities
Paul Ryder, Project Director at pryder@cambridgema.gov