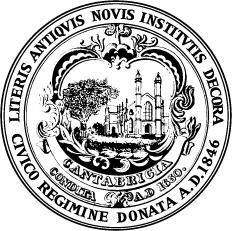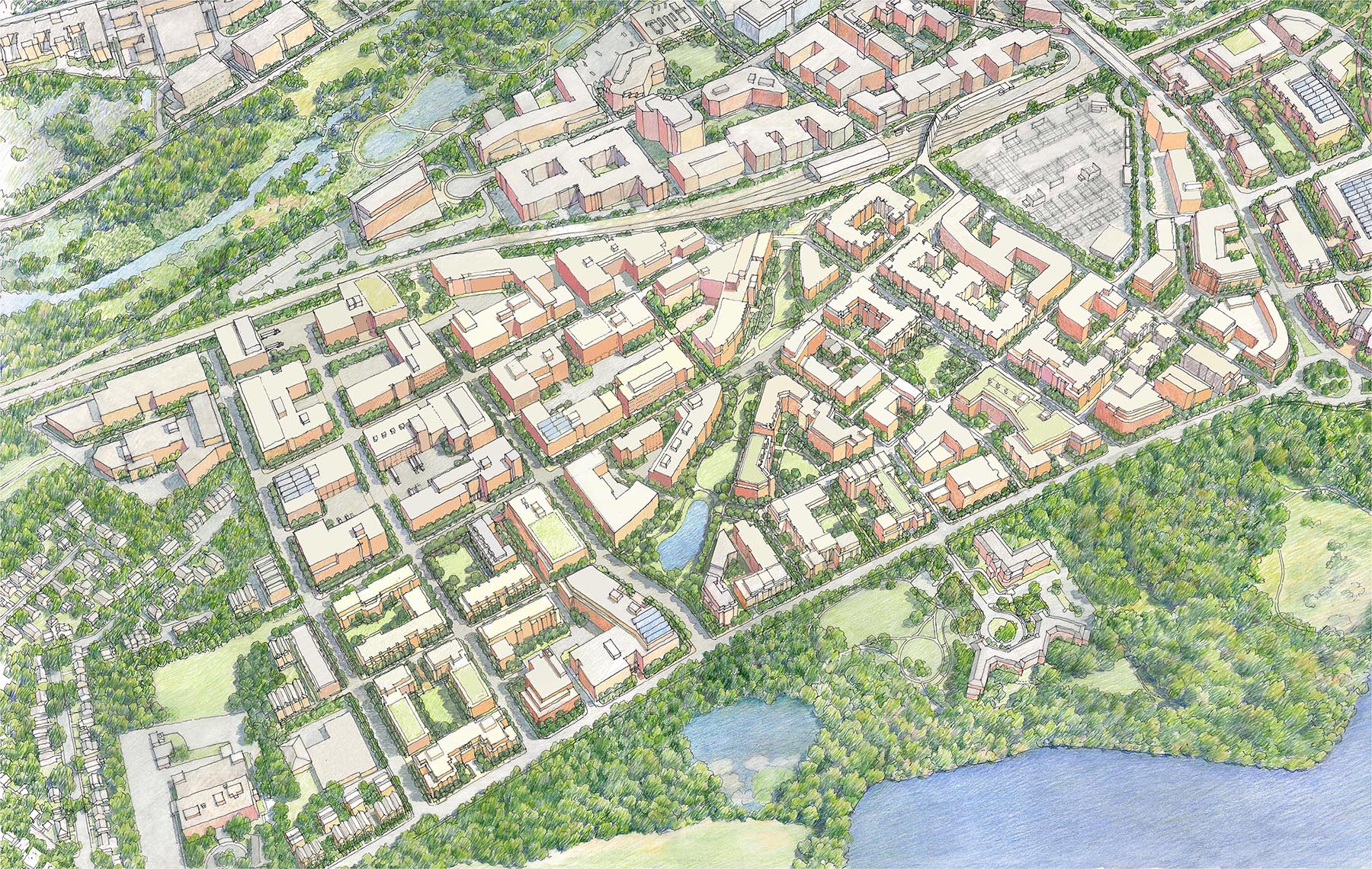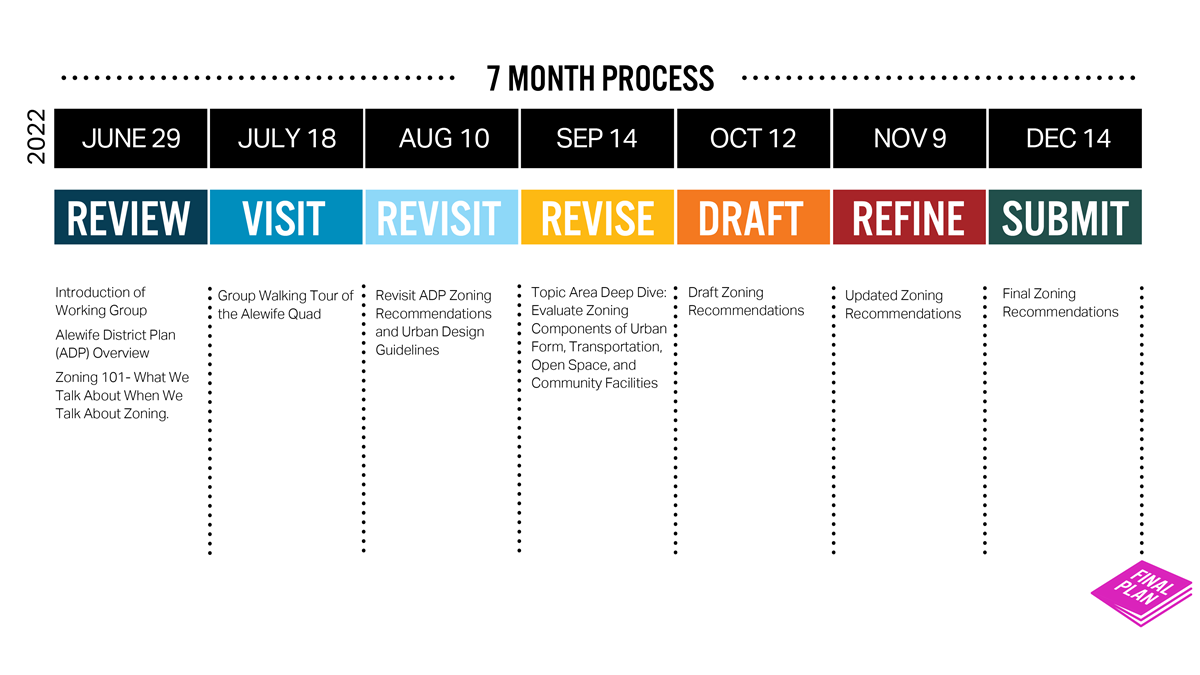Working Group Meeting #9 - May 10, 2023
This meeting was an opportunity for the Alewife Zoning Working Group to ask questions and provide comments on the draft zoning for Alewife.
CDD: May 10 - DRAFT Alewife Overlay District - Quad (AOD-Q) Zoning
Meeting Minutes: Working Group Meeting #9 Minutes
Meeting Recording: Working Group Meeting #9 Recording
Working Group Meeting #8 - February 9, 2023
The final meeting of the Alewife Zoning Working Group included results from the transportation analysis based on future development scenarios; final zoning recommendations, and updated presentation from Healthpeak.
CDD Presentation: Working Group Meeting #8 Presentation
Healthpeak Presentation: Healthpeak Meeting #8 Presentation
Meeting Minutes: Working Group Meeting #8 Minutes
Working Group Meeting #7 - December 14, 2022
The seventh meeting of the Alewife Zoning Working Group presented additional updates to the draft zoning framework based on recent feedback. Additionally, Healthpeak presented a preliminary framework plan for their property holdings.
CDD Presentation: Working Group Meeting #7 Presentation
Healthpeak Presentation: Healthpeak Meeting #7 Presentation
Meeting Recording: Working Group Meeting #7 Recording
Meeting Zoom Chat: Working Group Meeting #7 Chat
Meeting Minutes: Working Group Meeting #7 Minutes
Working Group Meeting #6 - November 9, 2022
The sixth meeting of the Alewife Zoning Working Group presented the draft zoning framework for review and discussion by the working group.
CDD Presentation: Working Group Meeting #6 Presentation
Meeting Recording: Working Group Meeting #6 Recording
Meeting Minutes: Working Group Meeting #6 Minutes
Alewife Zoning Community Meeting #1- November 3, 2022
The first community meeting of the Alewife Zoning provided an update on the planning process and facilitated feedback on the preliminary recommendations.
CDD Presentation: Community Meeting #1 Presentation
Meeting Recording: Community Meeting #1 Recording
Meeting (Zoom) Chat: Community Meeting #1 Zoom Chat
Meeting Minutes: Community Meeting #1 Minutes
Working Group Meeting #5 - October 12, 2022
The fifth meeting of the Alewife Zoning Working Group was a discussion on draft Zoning Principles and Framework.
CDD Presentation: Working Group Meeting #5 Presentation
Meeting Recording: Working Group Meeting #5 Recording
Meeting Minutes: Working Group Meeting #5 Minutes
CDD Memo: Draft Zoning Principles and Framework
Working Group Meeting #4 - September 29, 2022
The fourth meeting of the Alewife Zoning Working Group was a discussion on infrastructure, open space, and community facilities.
CDD Presentation: Working Group Meeting #4 Presentation
Meeting Recording: Working Group Meeting #4 Recording
Meeting Minutes: Working Group Meeting #4 Minutes
Working Group Meeting #3 - September 14, 2022
The third meeting of the Alewife Zoning Working Group was a discussion with property owners and developers on their future goals for their land holdings and how they relate to planning in the area.
CDD Presentation: Working Group Meeting #3 Presentation
Developer Presentations: Healthpeak presentation, Davis Companies presentation, Boylston Properties presentation
Meeting Recording: Working Group Meeting #3 Recording
Meeting Minutes: Working Group Meeting #3 meeting minutes and Updated Draft Zoning Principles & Framework
Working Group Meeting #2 - August 10, 2022
The purpose of the meeting was to review Alewife District Plan land use and zoning recommendations, review development since completion of Alewife District Plan and confirm the community’s planning priorities on type and amount of development. The Desired Outcomes from the meeting was to confirm community’s planning direction and start to discuss zoning strategies. To review slides from the meeting please follow these links:
Presentation: Working Group Meeting #2 Presentation
Meeting Recording: Working Group Meeting #2 Recording
Meeting Minutes: Working Group Meeting #2 meeting minutes and Draft Zoning Principles & Framework
Working Group Meeting #1 - June 29, 2022
Working Group Meeting #1 provided an introduction to the Alewife Zoning Working Group members; a review of the Alewife District Plan (2019); and a discussion of current trends of development in the Alewife area. Additionally, a zoning primer was given to set the stage for the August meeting when the Working Group will review the Alewife District Plan zoning recommendations. To review slides from the meeting please follow these links:
Alewife District Plan Overview slides
Zoning Introduction - What we talk about when we talk about zoning slides
Summary notes from Working Group Meeting #1



