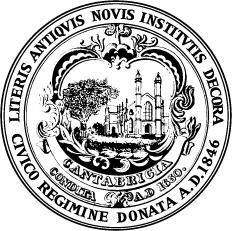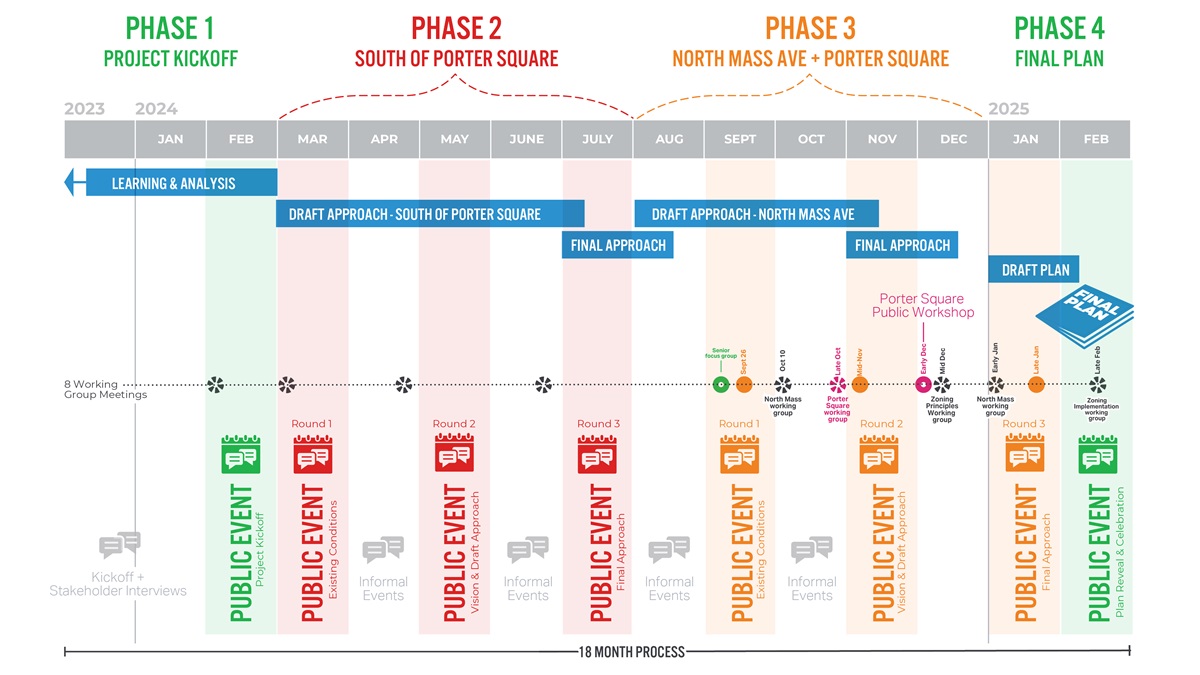Recent Meetings:
Working Group Meeting - Zoning for Mass Ave - December 11, 6 p.m. - 8 p.m.
The last Working Group meeting for the Mass Ave Planning Study focused on zoning for Mass Ave, specifically the areas of North Mass Ave and South of Porter Square. We discussed
- zoning principles and priorities,
- district boundaries,
- allowed and preferred uses,
- building heights,
- dimensional and design standards,
- open space, and
- other zoning related issues.
Please see the Meeting Materials section to view the recording and presentation slides.
What's Next for the Mass Ave Planning Study?
A Spotlight on Porter Square
Starting this winter, we will place a spotlight on Porter Square to discuss how it will change in the future. We will dig into zoning, urban design, open space and housing in greater detail with the community.
This is the commercial center of the study area, and we're excited to hear what folks are thinking! Following these discussions, we will begin to draft zoning recommendations for the Mass Ave corridor and present final plan recommendations this winter.
Check back in on our website for future project updates and meeting schedules.





